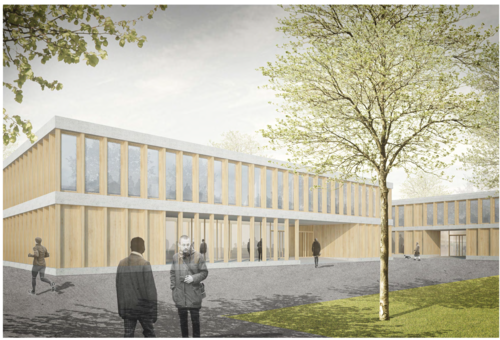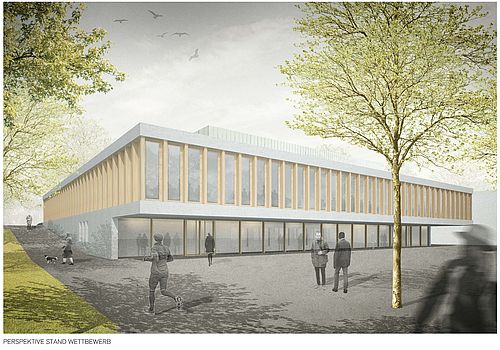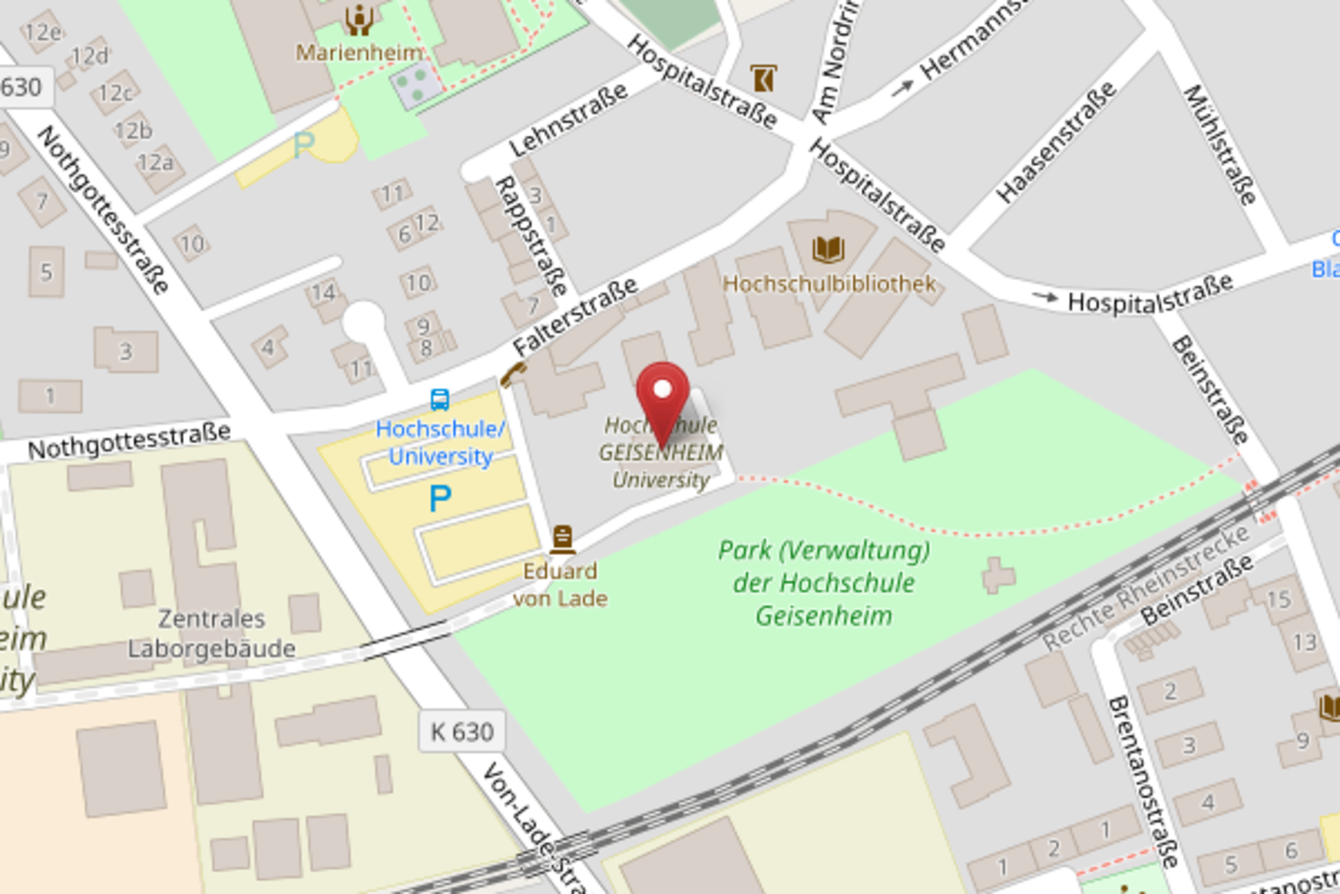Building Developments at the University
General Information
With its new and exciting research projects and wide range of degree programs, Hochschule Geisenheim University is constantly evolving. There have also been plenty of changes taking place at our Geisenheim campus over the last few years. This includes the development of five new buildings, some of which are already completed and others of which are still being built.
- The Food Safety Building and the Food Logistics and Sustainability Building were put into operation in April 2024.
- The new Lecture Hall Building and our new Beverage Technology Center are now in the final construction phase, and both should be completed in the course of the year.
- Construction has started on the planned Viticulture Adaptation Center for Sustainability and Climate Change (VITA), which is set for completion in 2026.
Pictures, sketches and further information on the individual buildings can be found below.
Completed Building Projects

Logistics Building
Construction of a building comprising teaching rooms, labs and offices for the Food Safety degree program and the Department of Fresh Produce Logistics.

Food Safety Building
Construction of a building for the Food Safety degree program with labs, teaching rooms and offices.
Current Building Projects

Lecture Hall Building
Construction of a lecture hall building with 657 seats in the large auditorium and up to 300 seat across four teaching rooms on the upper floor.

Beverage Technology Center (GTZ)
Construction of a Beverage Technology Center with production hall, teaching and practice-related rooms, offices as well as sparkling wine production facilities for the wine and beverage teaching programs.

New VITA building
New construction of a research center for sustainable and climate-adapted viticulture "VITA" (Viticulture Adaption Center for Sustainability and Climate Change).


