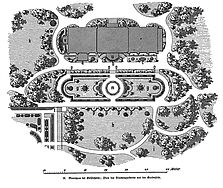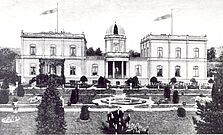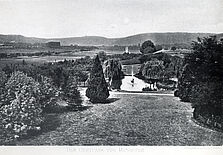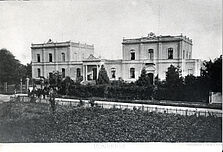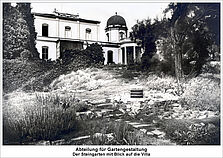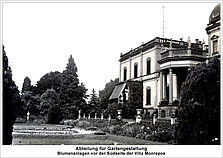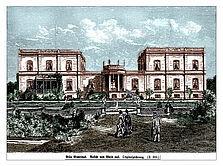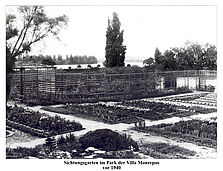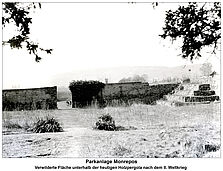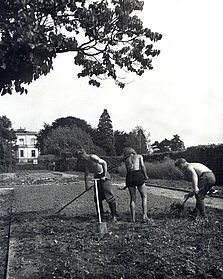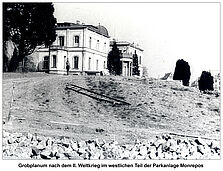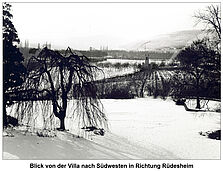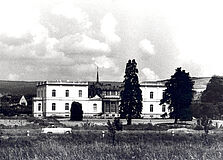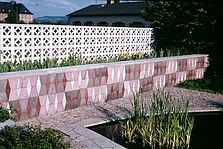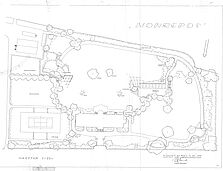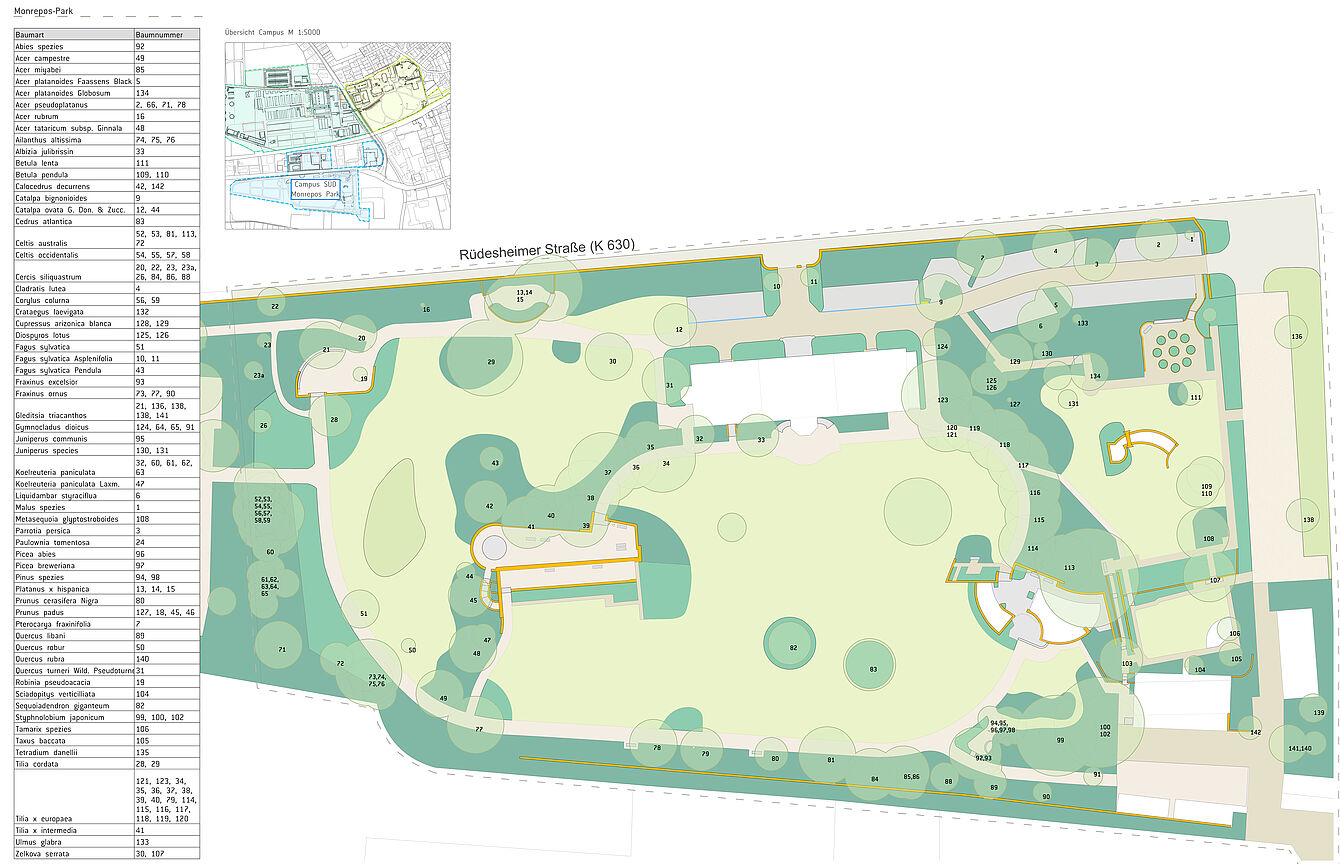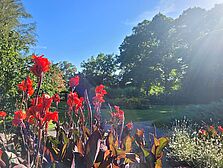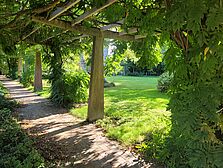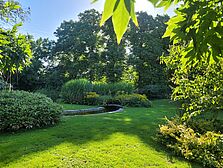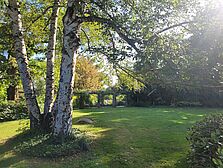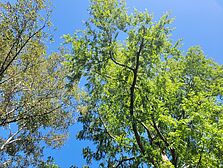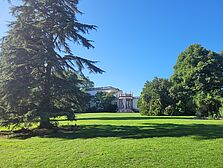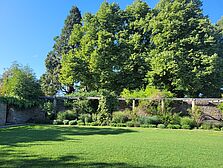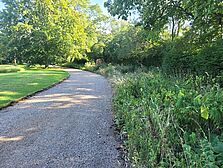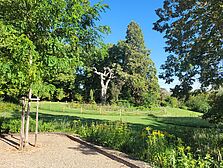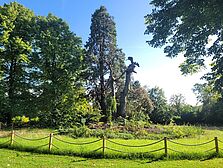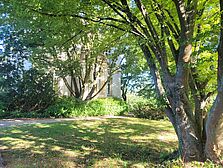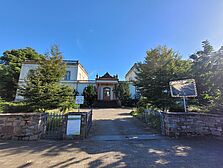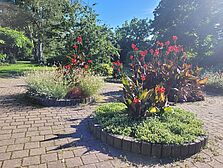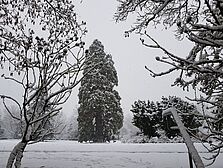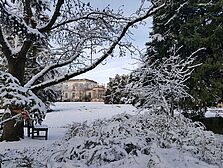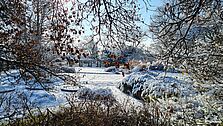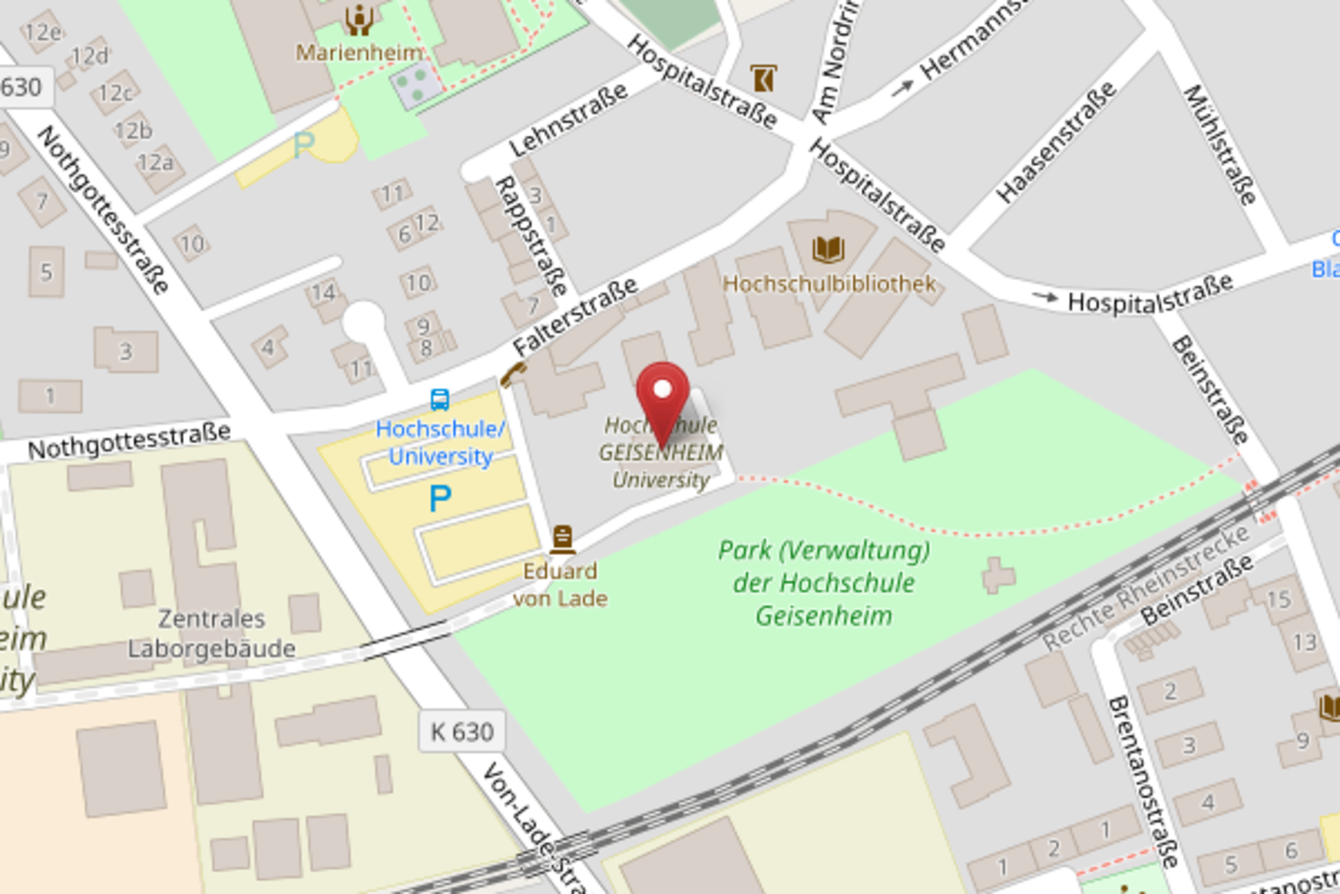park through the ages
The Villa Monrepos park has had many different faces over time. Now, in its final form, it is a listed building and is largely kept in its original form. The relics of different styles have a mixed character. Neither their greatest glory nor their worst plight are still visible today. The current picture shows a harmonious, soft, landscape design with cheerful plantings. But this form cannot remain completely unchangeable in the future.
The special plants and the intensive, representative design can hardly be reconciled with the climatic, ecological and economic aspects of today.
History of Park Monrepos
Eduard von Lade, the founder of the teaching institute in Geisenheim and forefather of the university, returned to Geisenheim in the 1860s after working at home and abroad. In 1861 he built the Villa Monrepos and had the ducal court gardener Karl Friedrich Thelemann design an approximately 3.5 hectare garden, which changed over time. The species-rich garden was divided into different areas. In the south there were terraced decorative beds and a rosarium that was added later. A fruit park was created in the west and a landscaped park with a fruit hall (now a studio) and greenhouses in the east. The selection of species in the garden, which was highly praised by experts, was very diverse and contained many different conifers, such as the giant sequoia (Sequoiadendron giganteum).
With Eduard von Lade's death in 1904, the villa and the gardens first became the property of the Prussian state and were finally made available to the Royal Educational Institute in 1907. At this time, for example, the orchards or the villa itself were used for teaching purposes.
The First World War already ensured that beds in the park were converted to food production and that the park areas fell into disrepair due to a lack of care. In order to make the parks accessible to teaching again, Arthur Glogau, specialist teacher for garden art and garden architecture, was entrusted with developing the park. Since there was hardly any space available for planting perennials in the school's park, a perennial park with various planting themes was created in Monrepos Park between 1923 and 1932. Other smaller redesigns also took place, but Glogau made sure that existing elements such as the flower parterre in the south were integrated into the new design. The old trees, for example the old silver beech (Fagus sylvatica 'Pendula'; a habitat tree since 2022), the plane trees (Platanus x hispanica) and valuable conifers were also preserved. This design was lost with the outbreak of the Second World War, as after teaching ceased around 1941, a large part of the park became usable space. The number of trees has also been reduced by companies that lease there. Gerd Däumel later described this short phase, which took place shortly before he became director of the institute, as “the exploitation of the Monrepos facilities”.
Before Gerd Däumel took office in 1954, almost the entire park was cleared from 1951...
When Gerd Däumel took over as head of the Institute for Garden and Landscape Design in 1954, there were only 12 trees left in Monrepos Park. These include the three old plane trees (Platanus x hispanica) on Rüdesheimer Straße, the silver beech (Fagus sylvatica 'Purpurea Pendula') and the giant sequoia (Sequoiadendron giganteum). Däumel began planning and rebuilding the Monrepospark in the same year. A “teaching garden for garden architecture and gardening and landscaping” was planned, which he implemented in construction phases until 1972. It included elements from the 1950s and 1960s, which were particularly prominent in special areas such as the water, concrete and rose gardens and were integrated into a stylized landscape design. An important goal of the design was to green the villa again and connect it to the green structures in the surrounding area. The area west of the park was separated in 1973 and created as a viewing and research garden. Heat- and drought-loving trees should also be planted there for observation.
Many of the structures from Thumel's time have been preserved to this day, including 89 trees.
With the leadership of Prof. Christoph Hey from 1988, new elements were added to the park. This should now also function as a teaching garden for building materials. Hey was building on the educational trail for concrete blocks that began in the early 1980s. In the northeast of the park, paths made of various concrete paving stones were laid out, and palisades and artificial stones were also shown. A bicycle parking space was also added. Due to a lack of staff, no further expansion of the nature trail took place and there are hardly any changes to the park in the following years.
Interventions took place primarily in the context of maintenance and traffic safety, so that some trees had to be felled, for example due to bark beetle infestation or drought. The Löw company's care and development concept presented in 2011 provided the impetus for renovation measures of park components and special historical elements such as the water garden or the pergolas. Due to the high historical density, the goal of care since then has been to preserve the inventory. Interventions mainly take place during repairs, such as in 2018, when part of the historic concrete pergola was destroyed by a falling stinking tree; the new construction lasted until 2023. Unfortunately, damage caused by vandalism also plays a major role, as the park is freely available to the public at all times.
To this day, care and development places particular emphasis on preserving the recognizable existing layers and the special tree population, which is a contemporary witness to almost a century of teaching at this location.
Source, all sections: Freely summarized based on the extensive research work by Marie-Louise Faber from her master's thesis "Trees in historical parks in climate change using the example of the university parks of the Geisenheim University" from 2020 (can be viewed in the library of the Geisenheim University)
back to Campus South
back to Parks & Open Spaces

